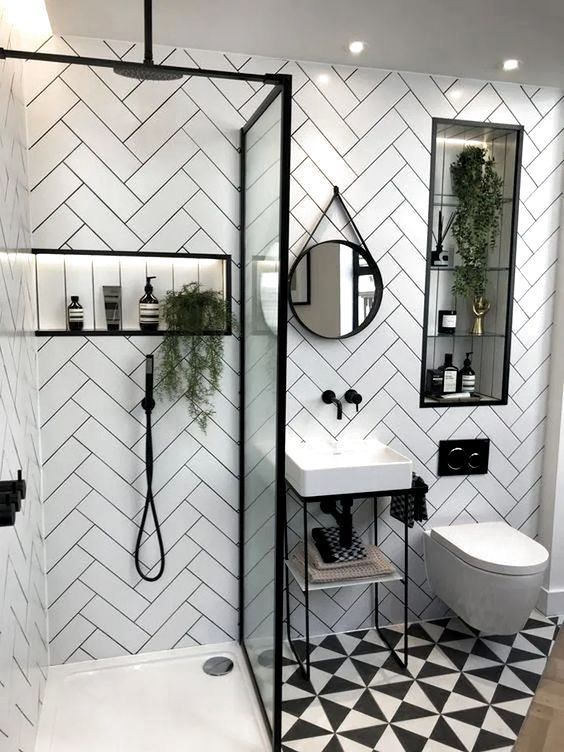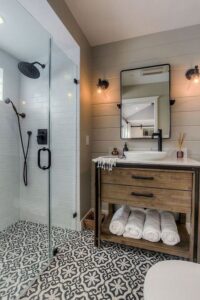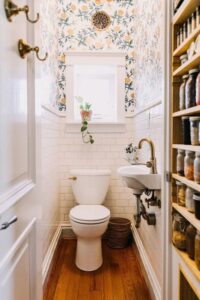 Small bathroom design involves ensuring that the limited space available in
Small bathroom design involves ensuring that the limited space available in
the bathroom is used to its full potential. There are many space saving
ideas to help to allow all the factors essential for a bathroom to be
installed when performing the task of small bathroom design.
The key of small bathroom design is ensuring that the necessary bathroom 
components are situated in the correct place to allow the designer to make
full use of the limited space available in the particular bathroom. For
example, often in small bathroom design, the shower is situated above the
bath instead of in a separate walk in shower cubicle. This is a huge space
saver since it allows two key bathroom components to be comfortably
installed but only consumes the floor space of the bath tub.
In small bathroom design it is important to remember that it may simply be
impossible to incorporate all the desired appliances and / or furnishings.
For example the may simply just not be enough space for a bidet or free
standing shelving. The designer must be open to alternatives to these such
as resigning to the fact that prepackaged wet toilet wipes may have to be
used in place of the bidet. Similarly, free standing shelving may need to be
rejected but wall shelving for toiletries and cosmetics, and wall mounted
towel rails may offer a very suitable and attractive alternative.
Those with physical disabilities may find it particularly difficult to
ensure that their bathroom needs are satisfied if they have limited space
since the equipment they require consumes a lot of space and the bathroom
must have ample space for these pieces of equipment to be used safely.
Although grab rails and special sliding door baths and shower cubicles may
be installed the bathroom itself must be large enough for any equipment,
such as, wheelchairs and hoists to be maneuvered without injuring the
individual or damaging either the equipment or the bathroom fixtures and
fittings.
The sign of an effective designer of small bathrooms is making the room 
appear larger than it actually is. Some of the best ways to do this are
ensuring that the walls are decorated using light colors and installing
effective lighting. Where possible, increasing the amount of natural light
that illuminates the bathroom makes this small area appear more bright and
spacious. However, the designer must ensure that the privacy of the people
using the bathroom is not jeopardized when extending the provision of
natural light. Another method that may be adopted to assist the room to look
greater in size is the use of practically and aesthetically pleasing
reflective mirrors situated on the walls of the bathroom. Although, these
mirrors will become steamed up when hot water is used an extractor fan may
also be employed to minimize this issue. The factors that have been outlined
here all aid the task of making the best use of space in small bathroom
design.